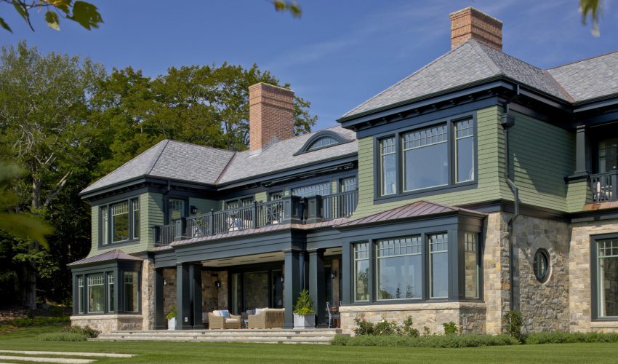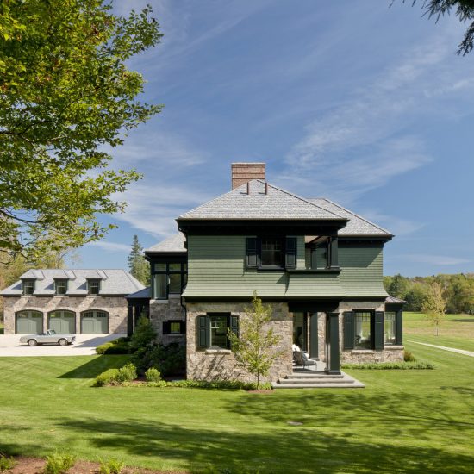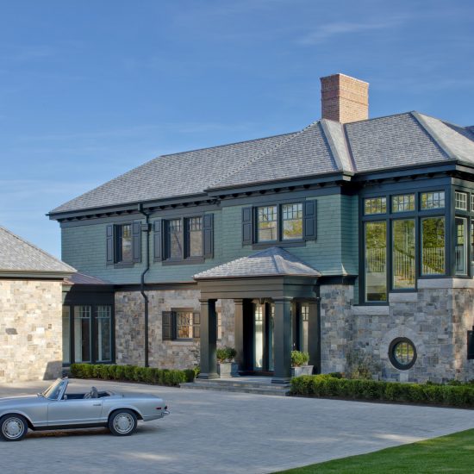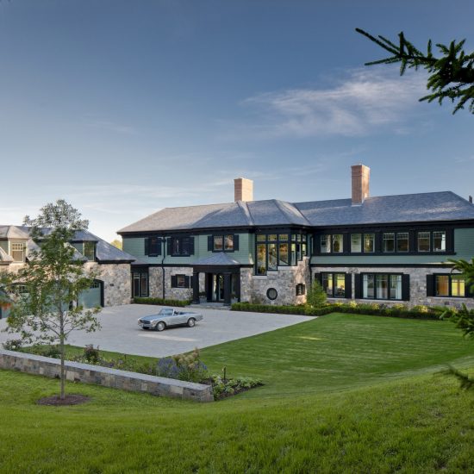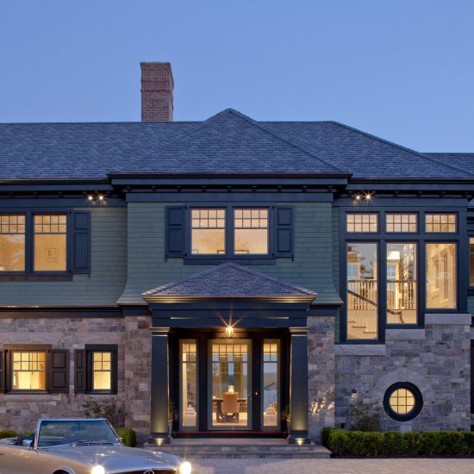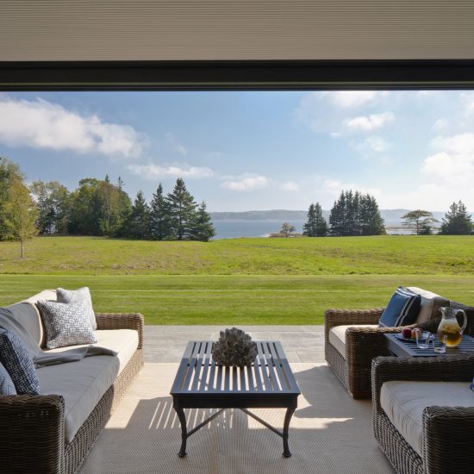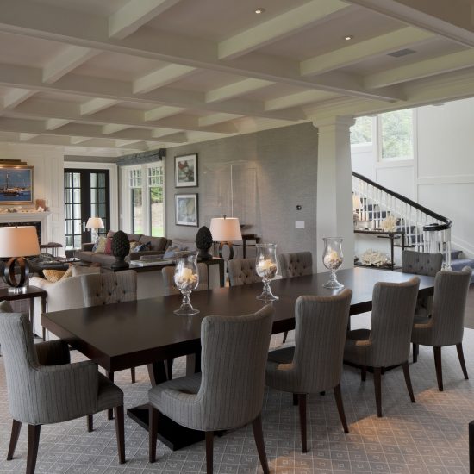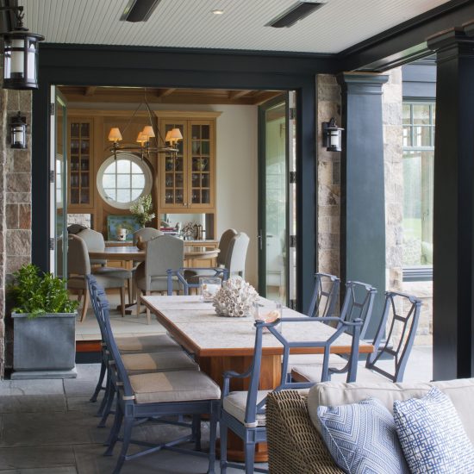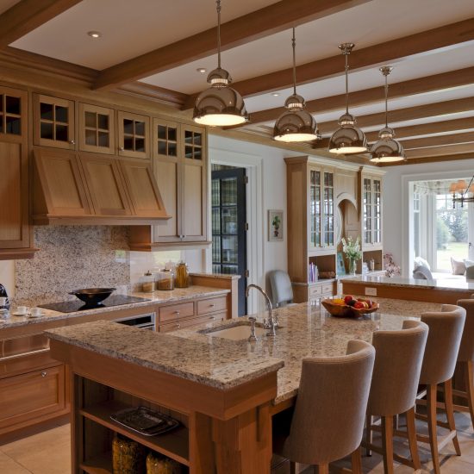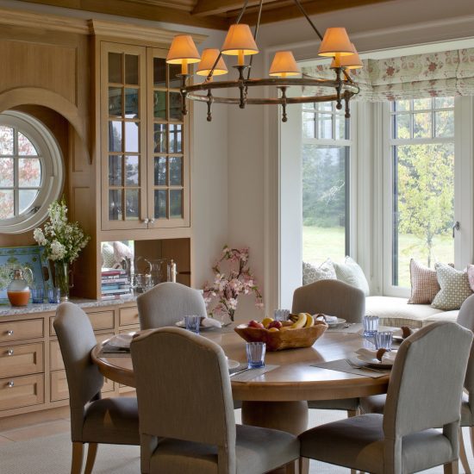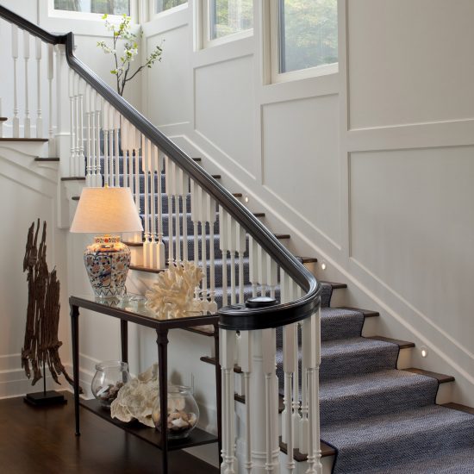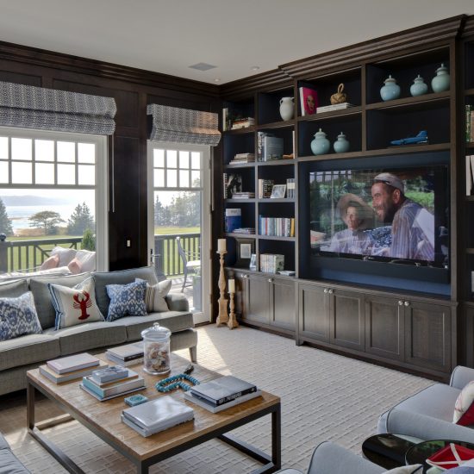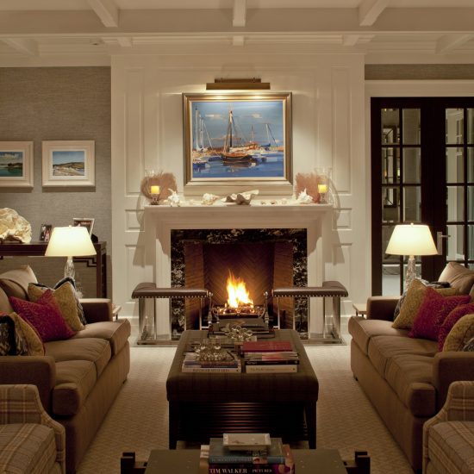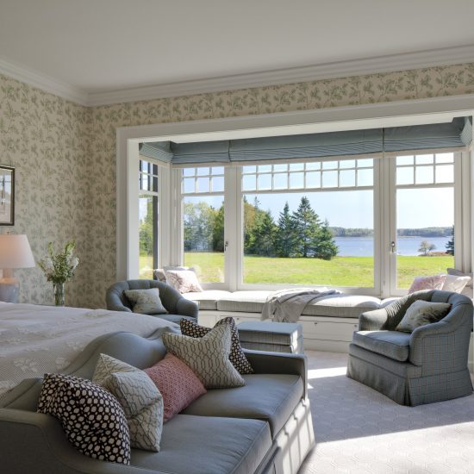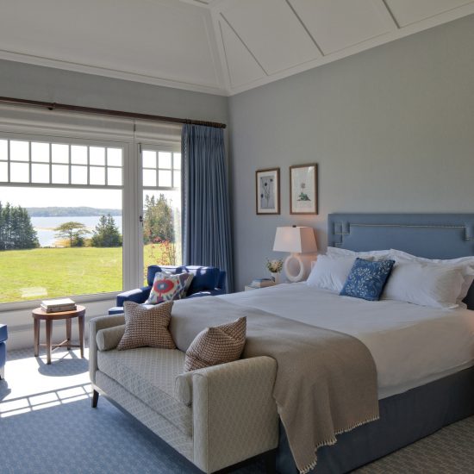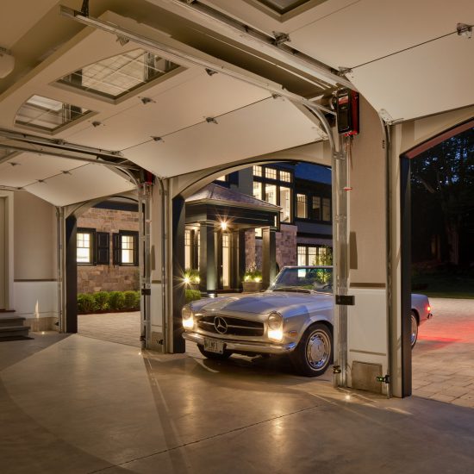Island Retreat – Across the Pond
Island Retreat – Across the Pond
This elegant summer home sits back from the water. Shoreline trees and a sprawling meadow frame the spectacular view of the bay, looking across to the mainland. This 10,000 s.f. home is detailed with dark oak floors, an open floor plan on the main floor with an expansive coffered ceiling. This room opens out to a covered porch with infrared heaters for those cool summer evenings. Window seats and wallpaper add a touch of England for the clients from across the Pond. The custom kitchen, built in our shop, features white oak cabinets with matching ceiling beams and paneling. The main staircase to the balcony above matches the gait of the stairs in Buckingham Palace. A full caretaker’s apartment sits above the three car garage, which houses their island vehicles. The organic textures of the stone veneer, cedar shingles, and slate roof nestle this home into the natural landscape. It’s a great place to spend the summer.
