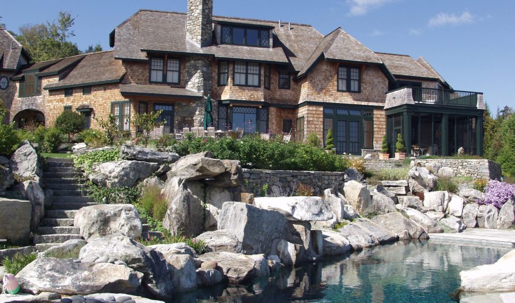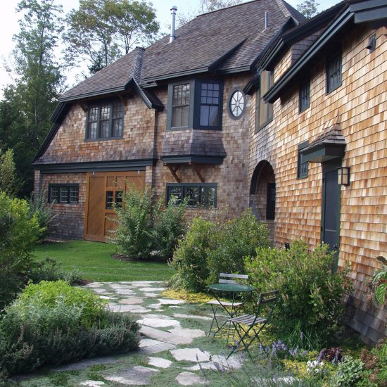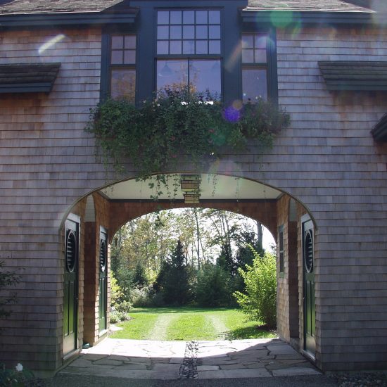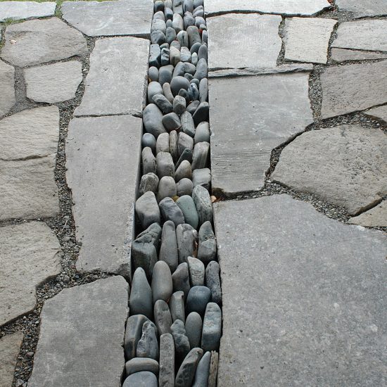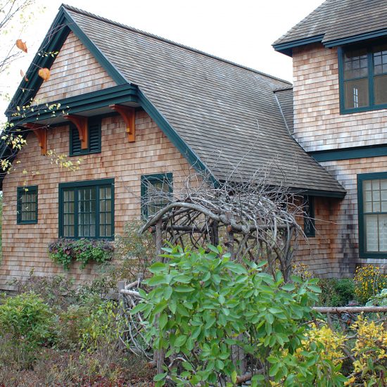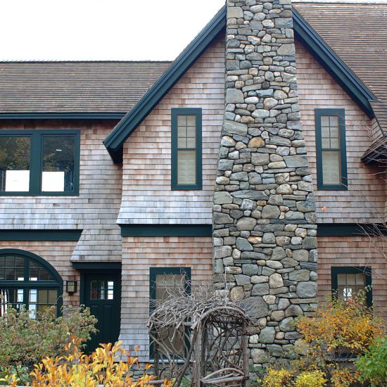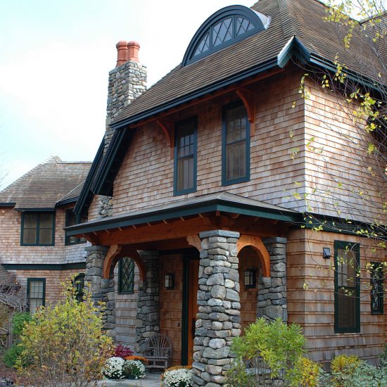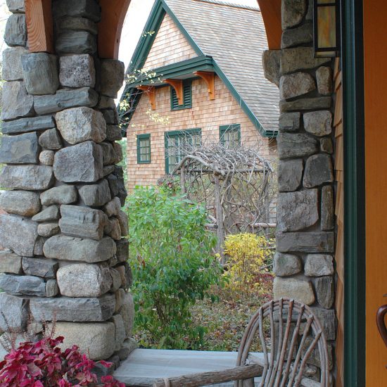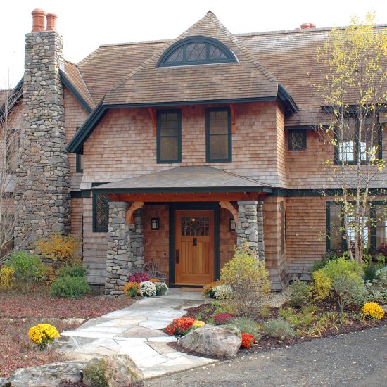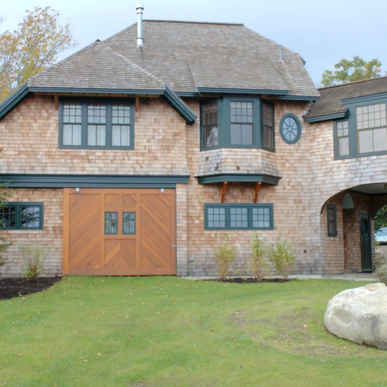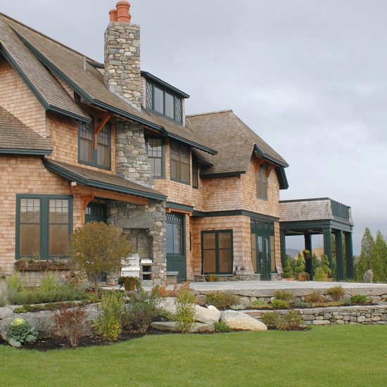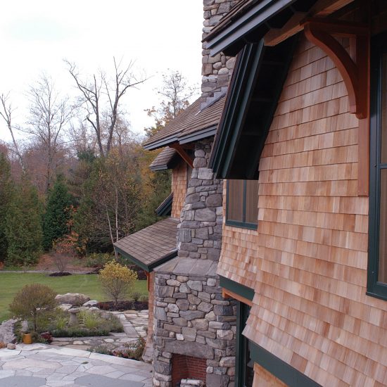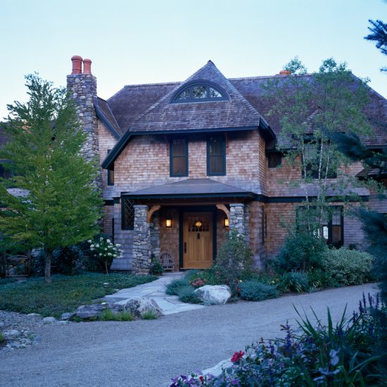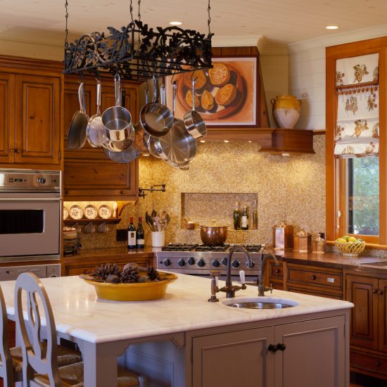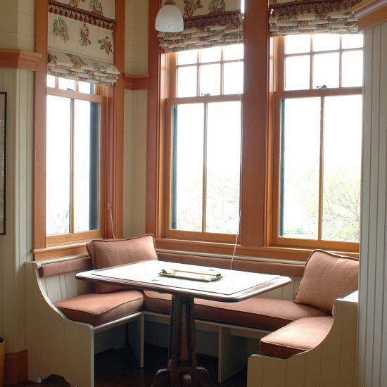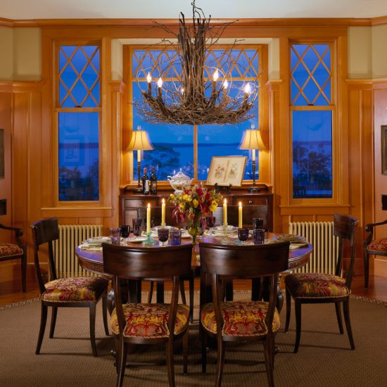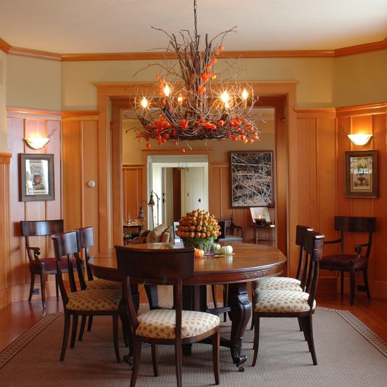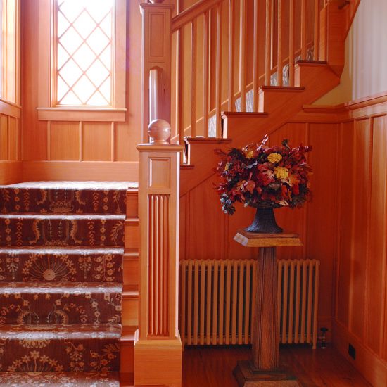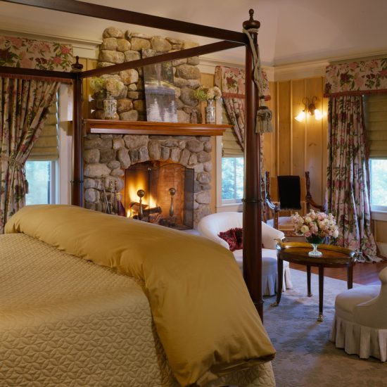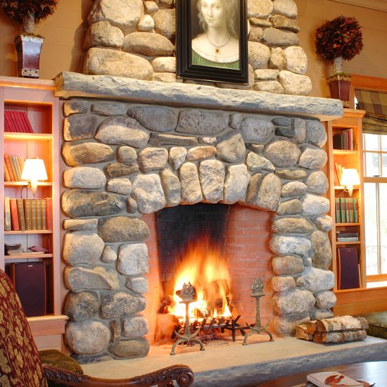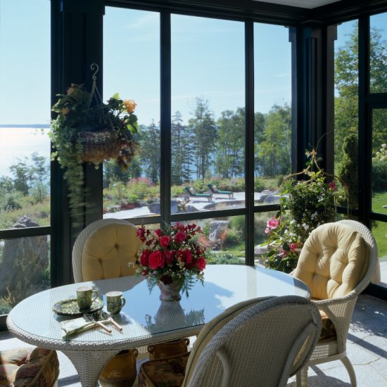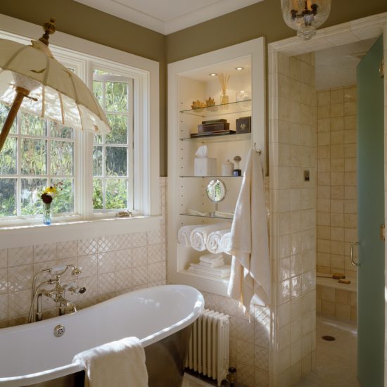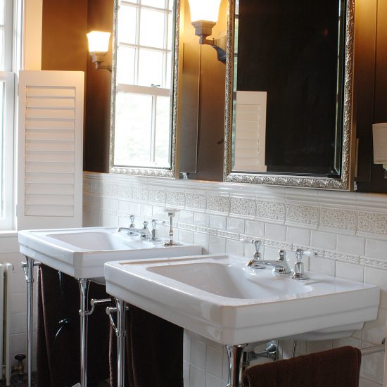Midcoast Coastal Commodity
Midcoast Coastal Commodity
As you pull up to the main entrance of this sprawling coastal manor, you might think you were in the English countryside. The stone pillars and wood timber frame entry have an old world aesthetic. It takes a while to take in this 12,000 sf home. The flared cedar shingle siding is matched with meticulously aligned cedar roof shingles. The stone veneer chimneys stand well above the ridge of the roof and are topped with clay chimney pots. When you walk through the front door, you are drawn in by the warm earth tones of the Fir woodwork throughout the house. From the floors, up the paneled walls, to the crown molding, these beautiful wood details abound. The fieldstone fireplaces bring the beauty of the outdoors inside. The screened porch is a great spot for a relaxing cup of coffee in the morning with a great view of Penobscot Bay. If it’s a bit chilly for that, the cozy banquette in the kitchen will do. The many bathrooms are outfitted with handmade tile, console sinks, and claw foot tubs. Walk-in showers add new world convenience. The house is tied to the garage with a Port Cochere. The hallway above connects to the garage apartment, a great place for visiting guests. This is a great place to get away or entertain, but it’s definitely not a camp.
